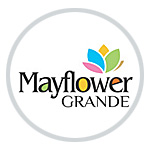
Specification
Semi-Deluxe Flat:
- Structure
- :
- RCC
- Walls
- :
- 4" /6" Solid cement blocks
- External painting
- :
- Exterior emulsion
- Internal painting
- :
- Smooth finish with OBD
- Flooring
- :
- 2' x 2 ' vitrified tiles
- Door frames
- :
- Wood (non-teak)
- Main door
- :
- Laminated / polished panel door
- Other doors
- :
- Painted panel doors
- Electrical
- :
- Copper wiring with modular switches
- Windows
- :
- Powder coated aluminum windows with grills
- Bathrooms
- :
- Branded ceramic tiles - 4 / 7 ft height
- Plumbing
- :
- CPVC & PVC pipes
- Sanitary
- :
- Cera / Parryware or equivalent brand
- CP fittings
- :
- Branded quarter turn ceramic disc type
- Kitchen platform
- :
- Granite slab with 2 ft dado and SS sink
Deluxe Flat (Same as Semi-Deluxe Flat with Following Alternations):
- False ceiling
- :
- Choice of 3 designs for drawing and dining rooms
- Windows
- :
- mosquito mesh in bedrooms
- Bathrooms
- :
- Branded designer ceramic tiles - 4 / 7 ft height, single lever shower fitting, Glass partition for shower.
- Kitchen
- :
- Modular kitchen of specified design with hob, chimney and designer sink
Note :
- Choice of 2 colours for interior painting, Western/ Anglo-Indian W C and 2 or 3 combinations of bathroom tiles shall be provided.
- Changes to external appearance and color shall not be permitted.
- Fixing of grills to the main door or balconies shall not be permitted.
- Change of doors or door frames shall not be permitted.
- Changes in walls, door positions or other structural changes shall not be permitted.
- Only select alternations shall be permitted at extra cost.
- RCC lofts and shelves shall not be provided.
- Design and make of furniture, furnishings, modular kitchen, etc. shall be at the sole discretion of the Builder and subject to change from time to time without prior notice.
- Specifications / plans subject to change without prior notice.


