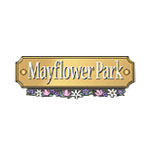
Specifications
- Structure
- :
- R.C.C.
- Walls
- :
- Hollow blocks / tables brick with coats of sponge finish.
- Windows
- :
- Aluminum with security MS grill
- Doors
- :
- Modulded MS frames with flush doors
- Tolets
- :
- 4ft. dado with standard sanitary & CP fittings
- Kitchen
- :
- Ceramic / stone kitchen platform with stainless steel sink
- painting
- :
- Cement paint on exteriors, OBD on walls & enamel on doors
- Electrical
- :
- Concealed copper / Aluminum wiring
- Plumbing
- :
- GI / PVC pipes.
- Water supply
- :
- Water supply through borewells & Municipal water connection
- Lifts
- :
- one 8 passenger lift for each block


